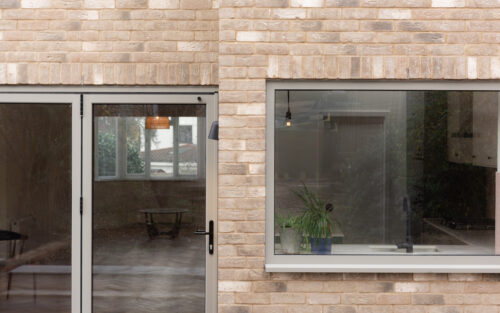The Type of Work We Do
We specialise in private residential projects, including refurbishment and extensions, garden studios, basements, loft conversions and one-off new build houses. In the general residential sector, we have experience fitting out apartment buildings and working on change-of-use projects. We also work in education: on extension projects, new classroom buildings, and refurbishment and remodelling of existing buildings
Our Process
We offer a full range of architectural and interior design services, including the following:
- Initial Consultation
We offer an initial consultation, free of charge to discuss your aspirations for the project, and anticipated budget. We will also use this opportunity to explain how we work, and answer any questions you may have regarding the process. Following this meeting we will prepare a fee proposal for consideration.
- Brief Preparation and Project Feasibility
We assist our clients in translating their aspirations and ideas into a workable project brief and scope of works, which we will use as a basis for the concept designs. A feasibility study may be conducted, to evaluate the viability and potential of a building or site, and to define the project requirements.
- Concept Designs
Starting from the internal arrangement of a property, to ensure practical solutions which are aligned with the client’s requirements, our initial concept designs may include several options for consideration presented in the form of architectural plans, elevations and 3D visuals as relevant.
- Design Development
Following on from our initial concept design presentation, we work with the client to refine these designs and hone in on a preferred solution. This is an enjoyable collaborative, process during which we aim to ignite excitement in the client and unlock the full potential of their property.
- Planning Applications
Drawing from extensive experience of the planning process, we will provide guidance and advice regarding the need for applications to the local authority. We are equipped to either submit these directly, or will recommend engaging a planning consultant for more complex buildings and sites.
- Technical Designs
Once a preferred design solution has been reached, and all necessary permissions obtained, we develop a comprehensive set of detailed architectural drawings and written specifications, specifying materials, finishes and construction methods. These include general arrangement drawings, technical details and interior fit-out information. We provide guidance on the need for any additional consultants, such as structural engineers, and coordinate all project information.
- Building Regulations and Construction Drawings
The technical designs will form the basis for providing drawings, details and specifications to building control, to ensure compliance with relevant building regulations. This information will also be provided to the main contractor, to ensure a comprehensive cost estimate can be prepared for the project.
- Joinery and Interior Design
We offer concept and detailed designs for all interior elements of the project, ranging from staircases and lighting, to bathrooms and walk-in wardrobes. This includes selecting finishes and fixtures, collaborating closely with the client to achieve the desired aesthetics, functionality and budget.
- Project Management
We can provide advice on costs, recommendations for cost consultants, professional consultants and programme, as well as coordinating with contractors, engineers, and other professionals involved with the project to aid in timely completion, on budget.
- Contract Administration
We can oversee the construction process including contractor selection, contract preparation, site visits, and quality control to ensure the project is built as intended.
- Post Construction Support
We can provide assistance with any issues or modifications required after project completion, ensuring client satisfaction with the final result.



