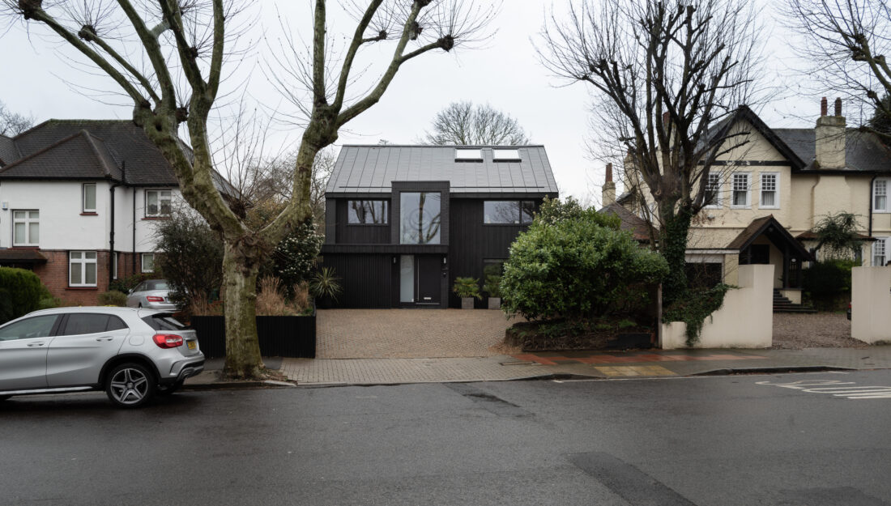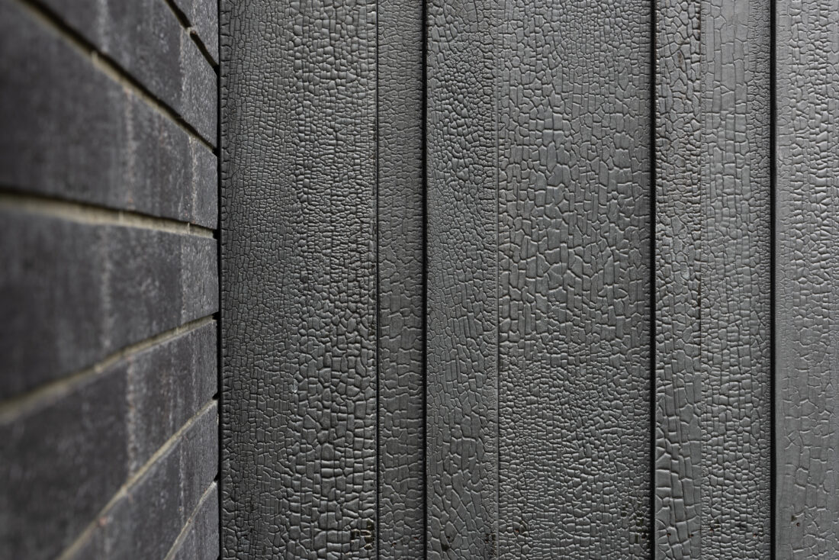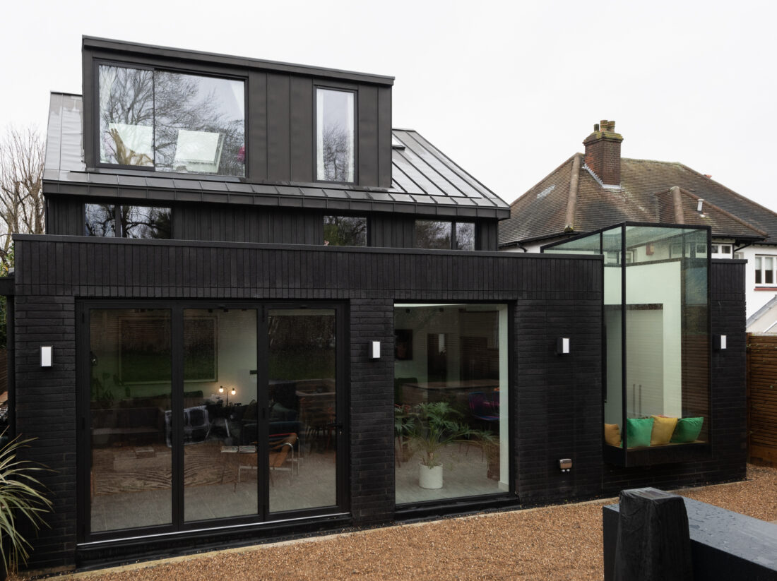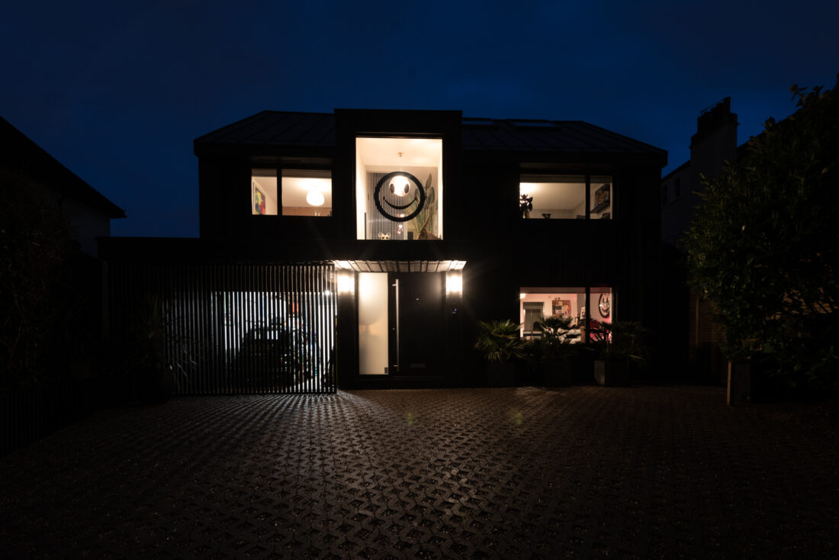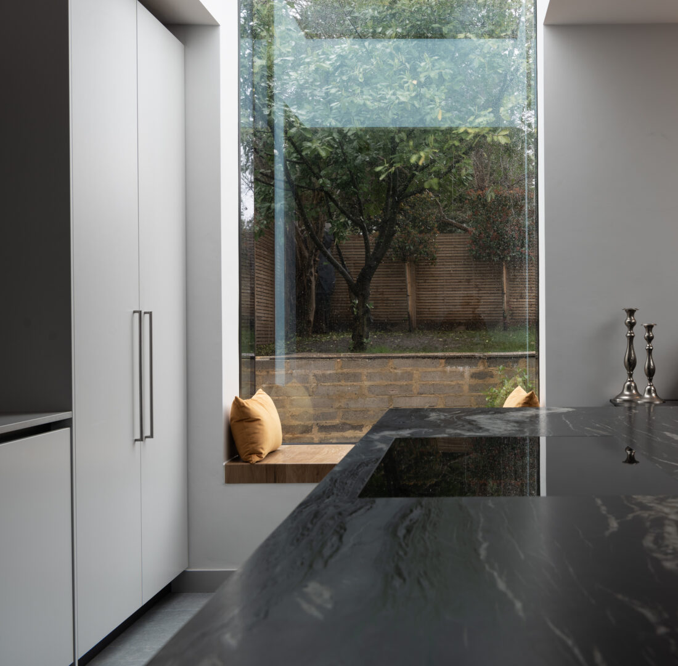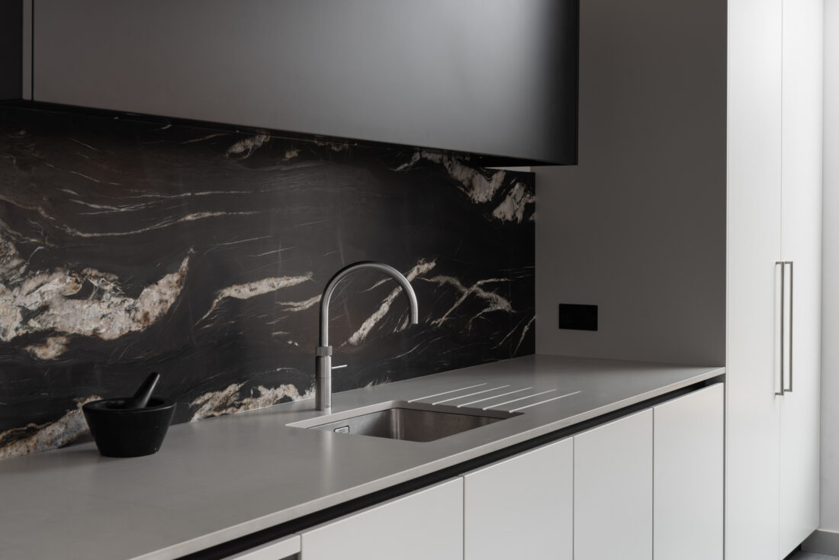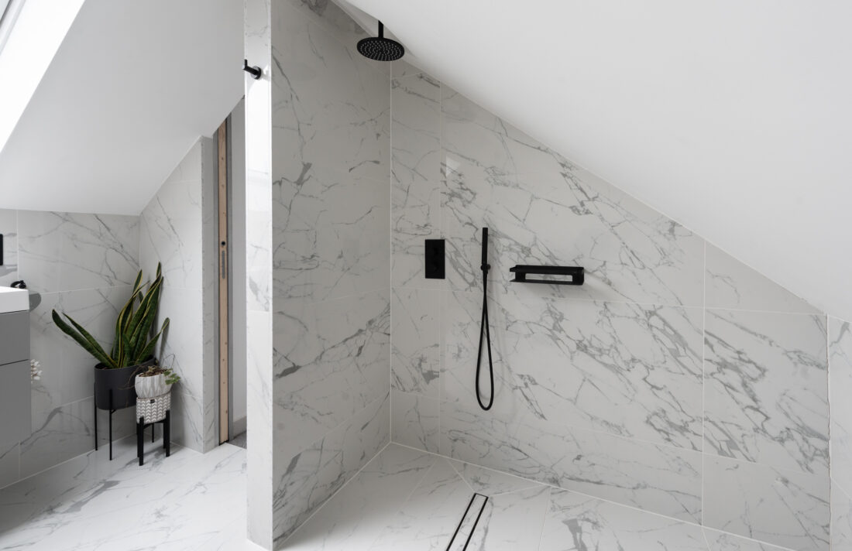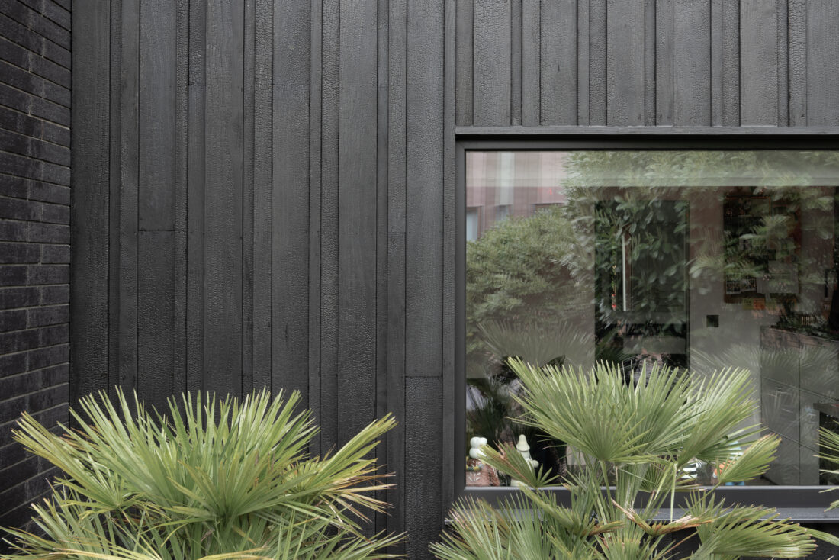Our brief for this project was to create a ‘new-build’ house, on this suburban plot in South London, without demolishing the original mid-century building, to keep the environmental impact to a minimum. The original bricks were painted, with charred timber cladding added to both front and rear facades. Internally, the house was completely refurbished, including new rear kitchen extension (with glazed pop-out window seat), new bedrooms, bathrooms and loft conversion. The result is a modest, yet striking building, on an ordinary residential street.
