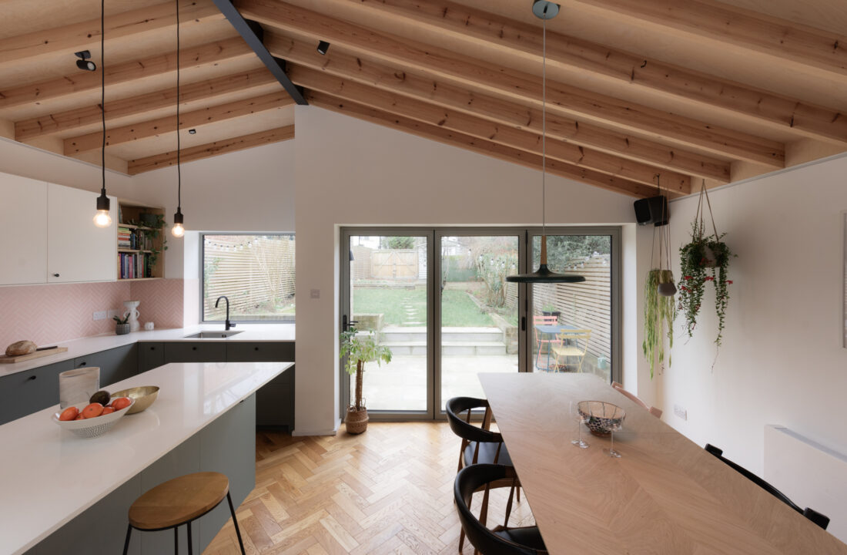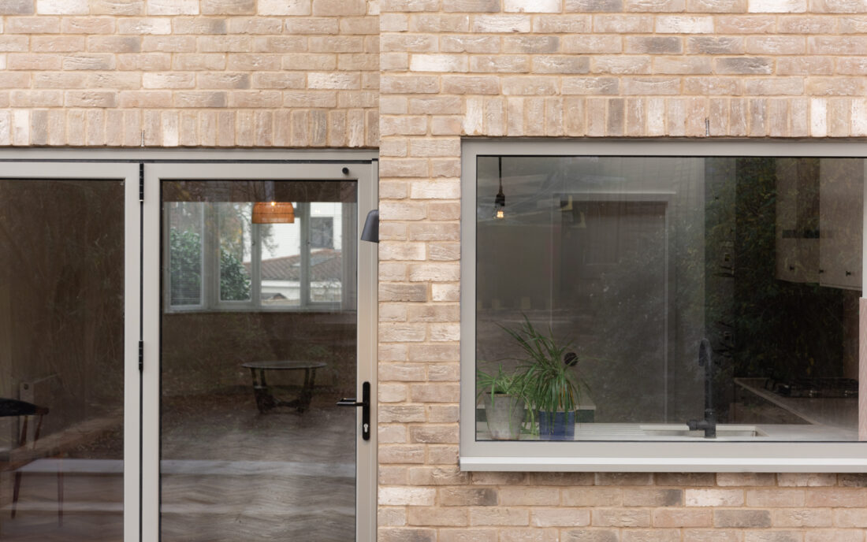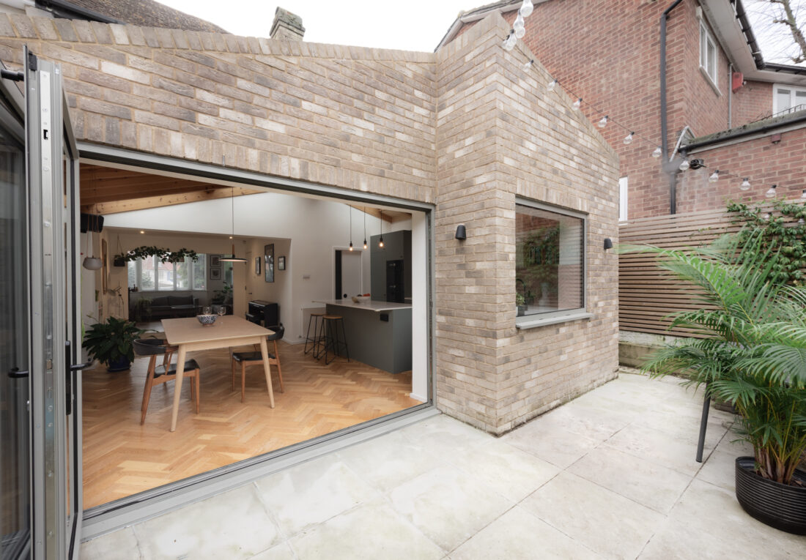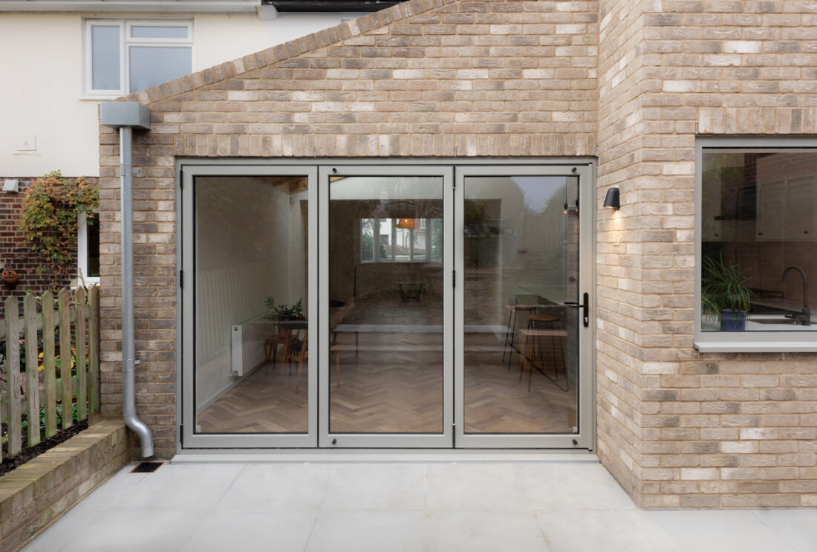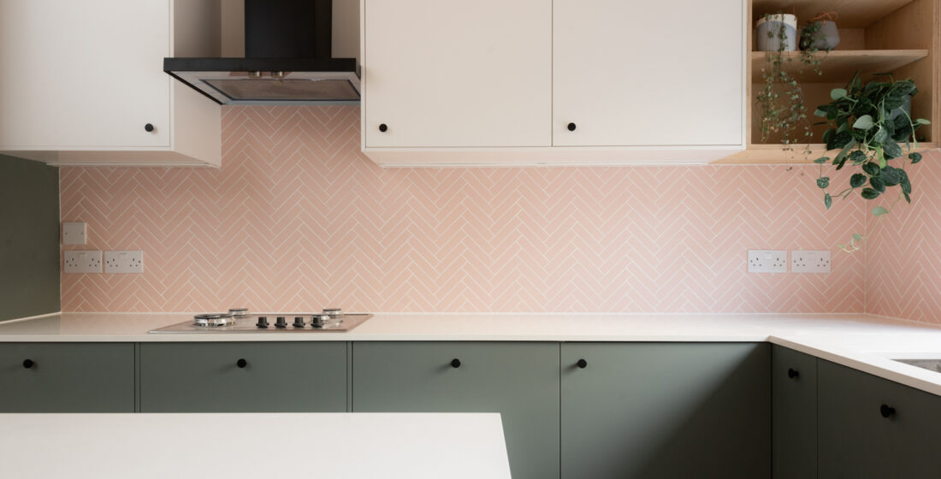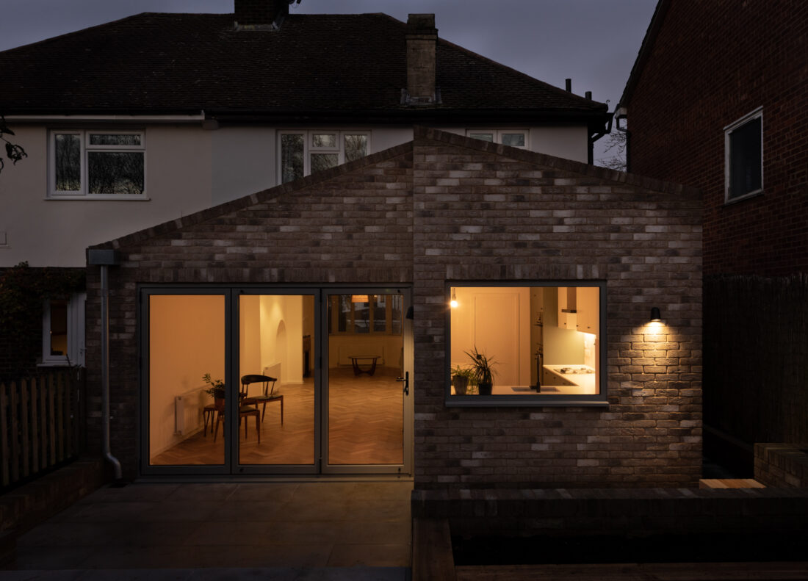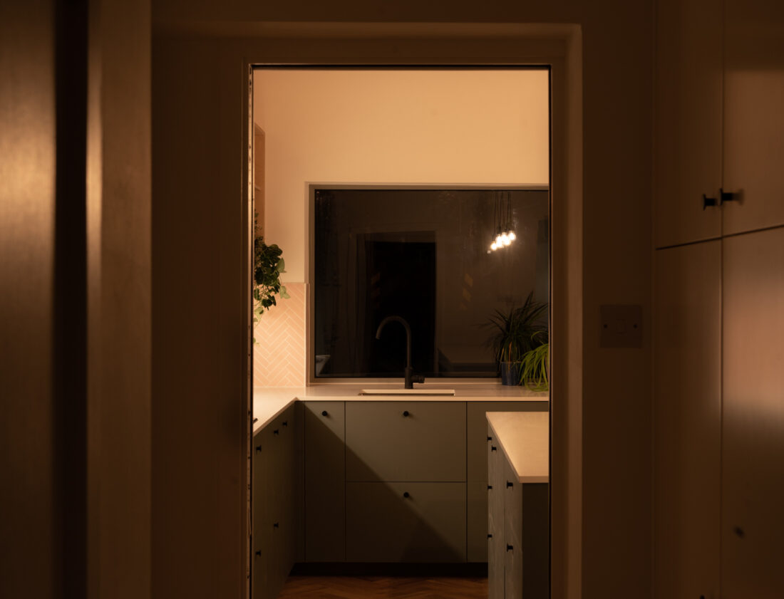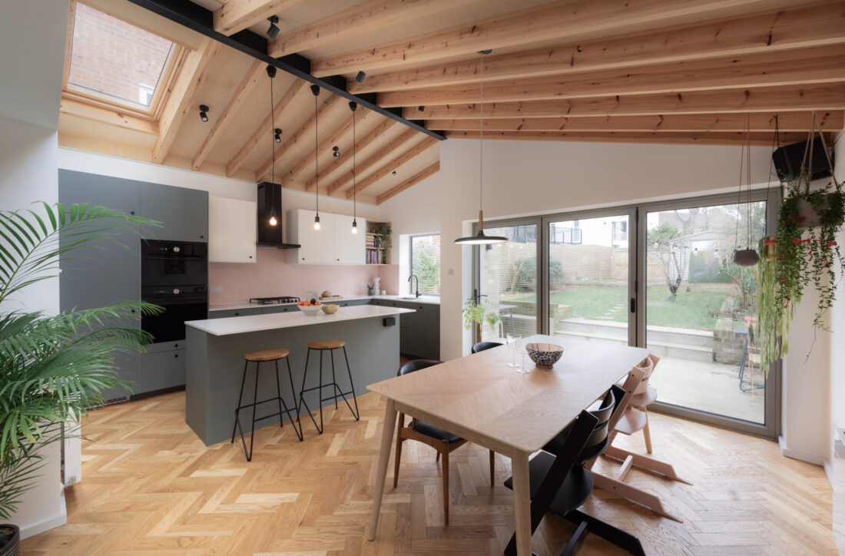Along with the interior reorganisation of this 1930s semi-detached house, a new single storey rear extension was added, using a light coloured, multi-stock brick to complement the existing rendered rear facade. Internally, the ceiling joists were exposed and plywood cladding installed to provide additional volume to the new kitchen and dining spaces, and to flood the house with natural light.
